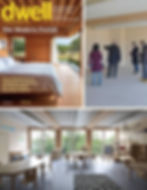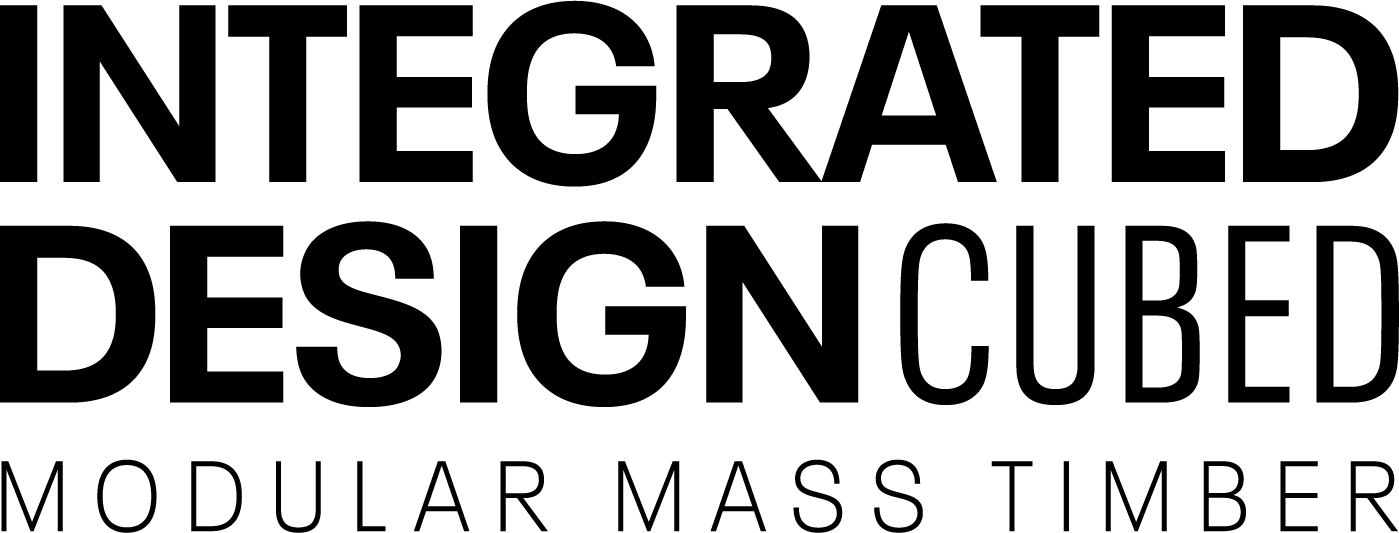
The first large-scale, modular mass-timber building in the United States
High-quality, well-designed housing for 96 workers in Big Sky, Montana, the Knight Building was constructed in 11 months, on time and under budget. Built of mass-timber harvested from responsibly managed forests, the building is one of the most sustainable, low-carbon buildings in the US, storing more carbon than it emits.


Collaborators
Highline is a general contractor based in Bozeman and Big Sky, Montana. Highline did exceptional work on the Knight Building in Big Sky – executing site work, setting modules and completing the building on schedule and budget.
Suppliers

A significant breakthrough.
Better buildings.
Faster.
Cheaper.
Affordable, high-quality modular mass timber buildings at scale.


Our focus on modular mass timber as a way of making buildings better, faster, more predictably and economically, began in 2015 when Peter Rose directed a major, well-funded, research initiative, the goal of which was to “disrupt the housing industry.” Studying housing design, (past, present and future) was an important part of the work, but the main emphasis was the on the construction industry, which was rightly considered extremely unproductive - in a time when productivity was increasing dramatically in many other manufacturing sectors, such as automobiles, airplanes, computers and even agriculture.
With a broad range of colleagues in many disciplines, the research included a series of workshops, as well as extensive travel in Europe and North America. The research team studied factories making building components and stick frame modules, but the most striking discovery came in Frankfurt, where Peter Rose and colleagues visited the first modular mass timber school in Europe. They saw the site just as the modules had been set, and the precision, efficiency, and quality were extraordinary.
Andreas Krawczyk and Christian Kaufmann designed and produced the Frankfurt modular mass timber school and developed the overall system. Over the last decade, Andreas, Christian and Peter became close collaborators – working over the last decade to adapt and bring Christian’s and Andreas’s extraordinary modular mass timber process to North America. Together, along with Justin Cook, they became partners in the North America based company Integrated Design Cubed. IDCUBED has just completed the first large scale modular mass timber building in North America, in Big Sky Montana.

Peter Rose is the founding principal of Peter Rose + Partners, an award-winning design practice based in Boston, MA.
Andreas Krawczyk is a founding principal of NKBAK, an award-winning architecture practice based in Frankfurt and Berlin.
Justin Cook is the Pierce Anderson Design Critic in Design Engineering at Harvard GSD and founder of the Center for Complexity at RISD.
Christian Kaufmann is the managing director of Kaufmann Bausysteme, a mass-timber module fabricator based in Reuthe, Austria.
Europe
SYSTEM
A Game-Changing Process
01
An Integrated Team Designs Everything
Composed of highly skilled architects and fabricators, our integrated team is in constant communication and designs everything - the building, the modules, module components, sub-assemblies as well as the supply chain and the entire assembly process.
02
The Digital Twin. An End-to-End Software Driven Process
Proprietary software allows the integrated team to develop the digital twin and design the building process, from the amount of screws required to the management of the entire supply chain. The software allows us to direct, monitor and control the entire fabrication process, eliminating risk and keeping projects on time and budget.
03
Robotically Fabricated Components
Module components are made of strong, stable and sustainable cross-laminated timber (CLT) robotically formatted with extreme precision to our specifications. CLT components are sourced from a wide range of suppliers in North America and Europe. The process consists of radically fewer parts, and dramatically less labor as compared to stick-frame construction.
04
No Factory Needed
No factory is needed. The robotically fabricated CLT components are easily and quickly assembled into modules by a small team of relatively low skilled laborers in a local assembly hall and then brought to site where a crane sets them into place at a rate of 20 per day.
05
Highly Scalable
Highly scalable due to our use of robotically fabricated components, sourced as needed from numerous suppliers across North America and Europe. Using just a crane, modules are assembled in rented assembly halls, staffed by low levels of labor, almost all local and low skilled.
This efficient process delivers buildings rapidly and continues to improve via our fully integrated digital systems and integrated team. In Europe, our partners have completed more than 30 buildings. In the last year, the process has scaled up substantially - from about 1200 modules produced and set in previous years, to 3200 last year, totaling more than 700,000 sf of building area in total.
PROJECTS
North America


ABOUT
IDCUBED, an integrated team of designers, fabricators, and contractors, is revolutionizing the process of constructing buildings in North America via an industrialized construction process like never before. By using a game-changing material (mass timber) and software, we are able to deliver high-quality, sustainable buildings, on-time and on-budget.
Founding Partners













-2.jpg)
_.jpg)
